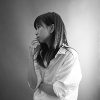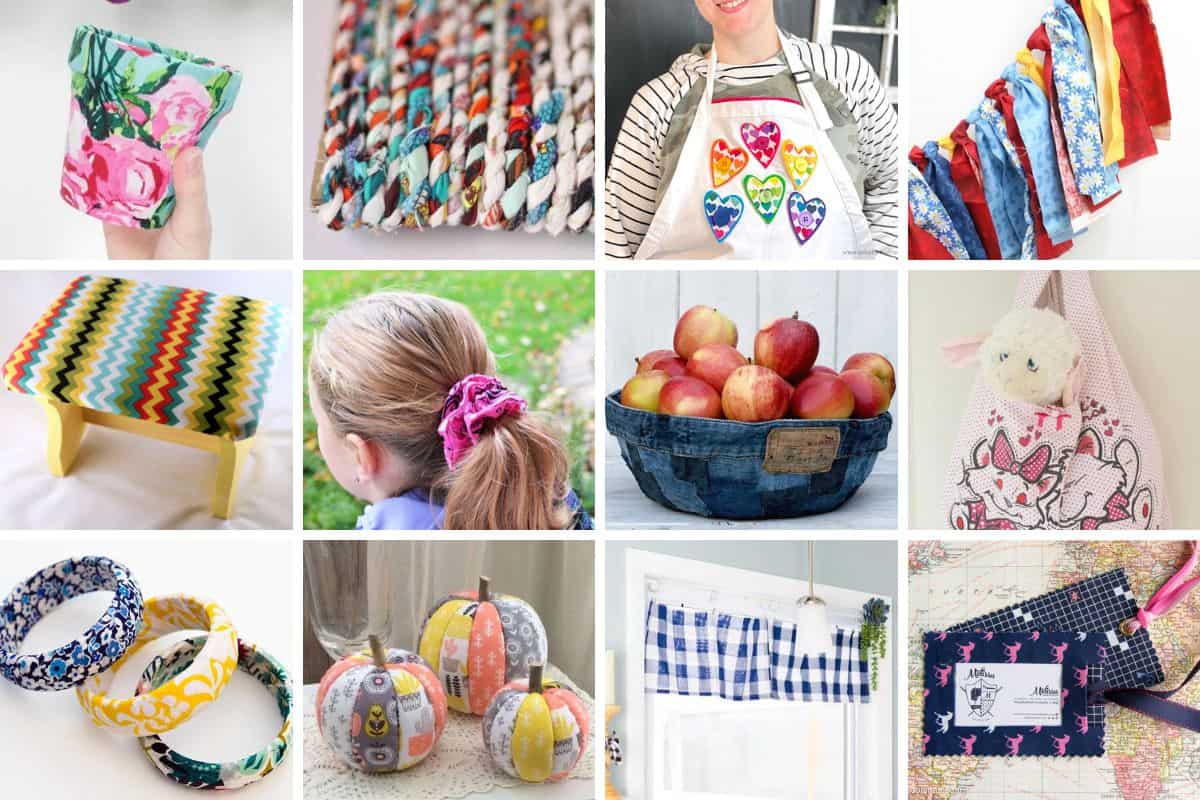After outgrowing their previous space in an old building in downtown Portland, Oregon, Skylab Architecture sought to find to a new home that could address their concerns: How can our studio evolve from a dedicated workspace to a playground for the art and design community? Where can we find a space to integrate gardens, an event venue, and a fabrication shop, as well as our studio? Three years later, they unexpectedly arrived at an answer in the form of two semi-cylindrical steel warehouse buildings originally constructed in the 1940s situated on a triangular corner lot in a northwest industrial neighborhood. Skylab renovated the 10,000-square-foot structure and reworked the space into a dark and moody, yet inspiring, and undeniably cool modern office.
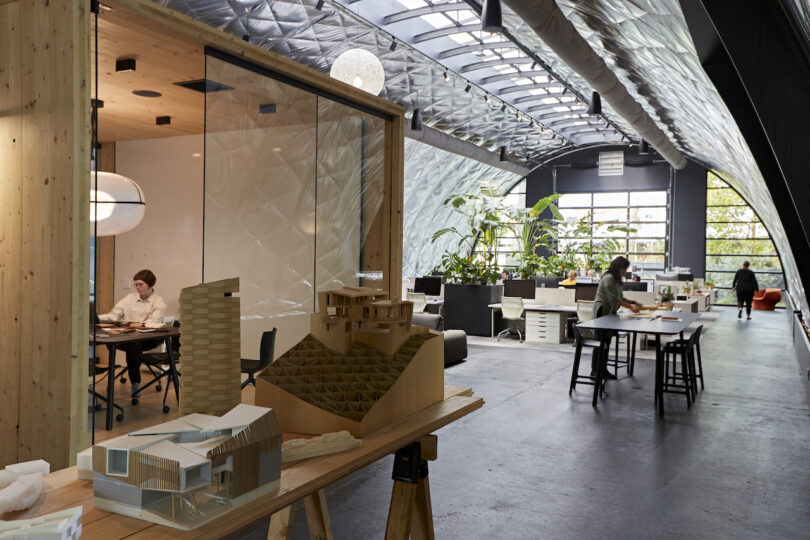
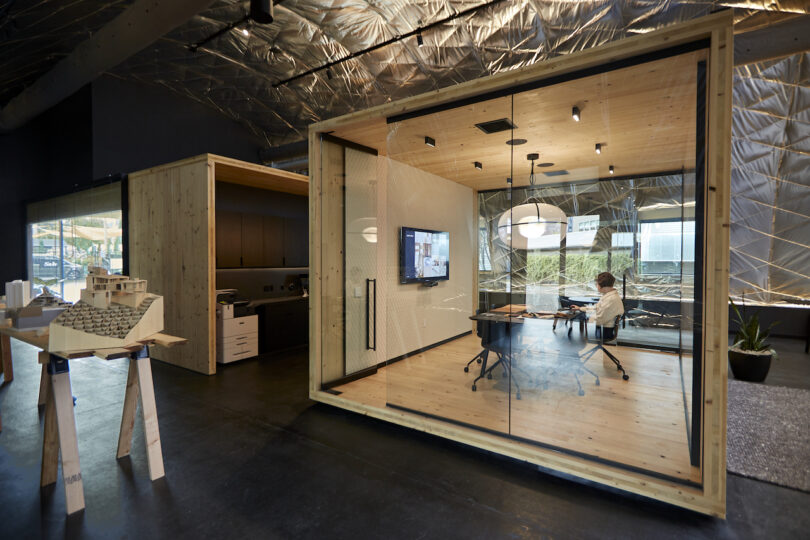
The existing 40-foot-long skylight was extended to 60 feet, bringing natural light into the new rows of workstations. Nearby, a wooden cube encased by glass walls on two sides offers privacy while maintaining visibility. A custom table displays models of the practice’s work.
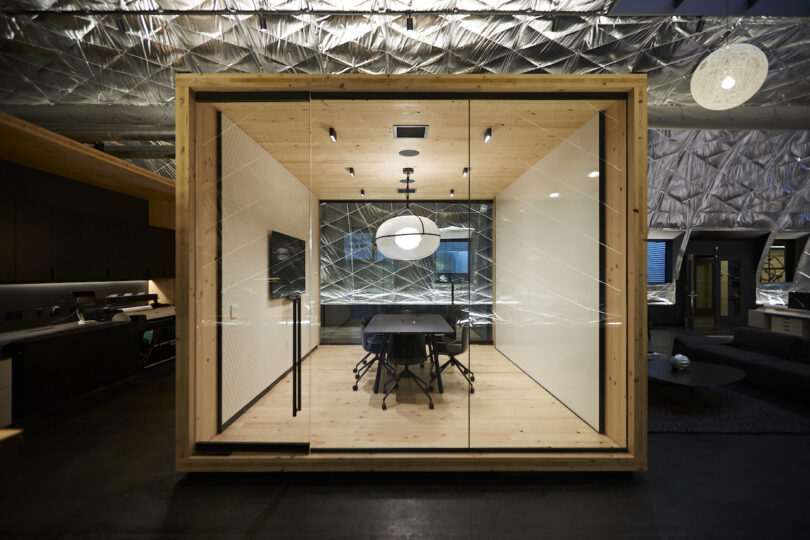
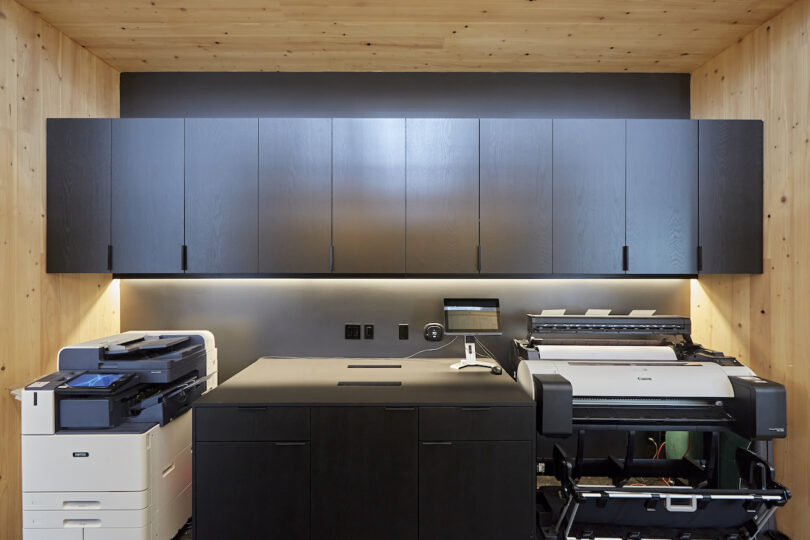
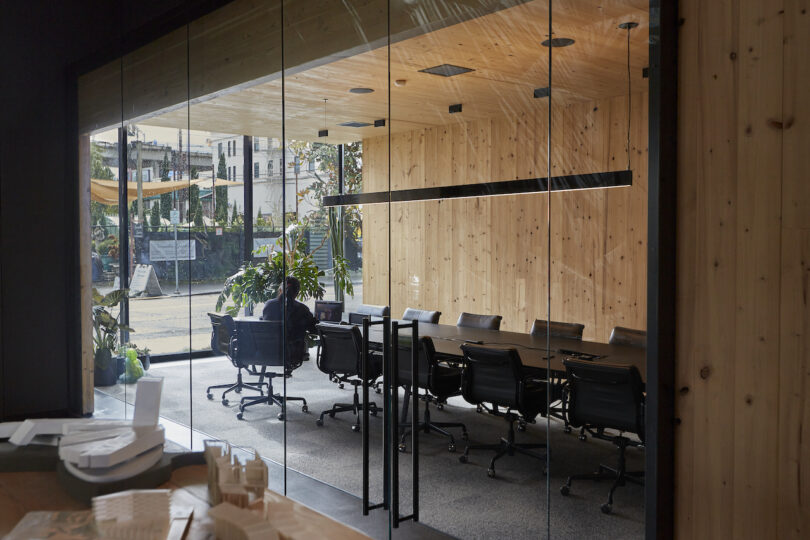
An enclosed walkway links the two buildings and connections to the surrounding environment are supported by floor-to-ceiling glass walls.
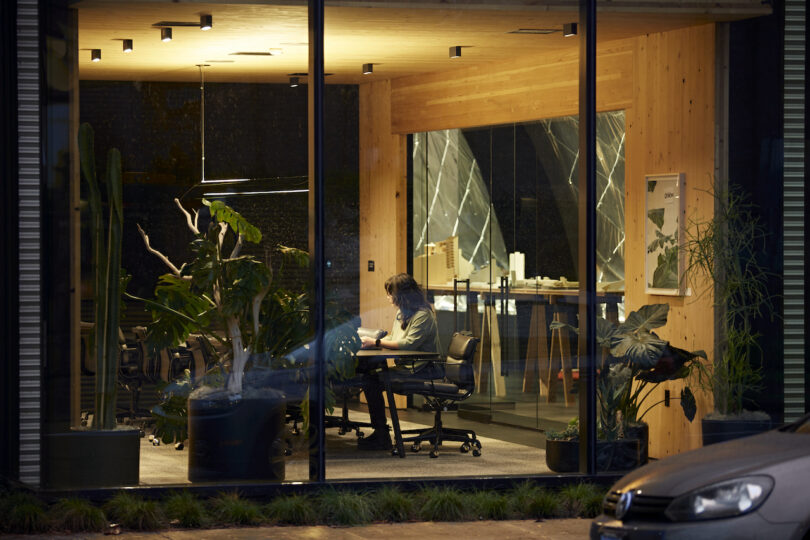
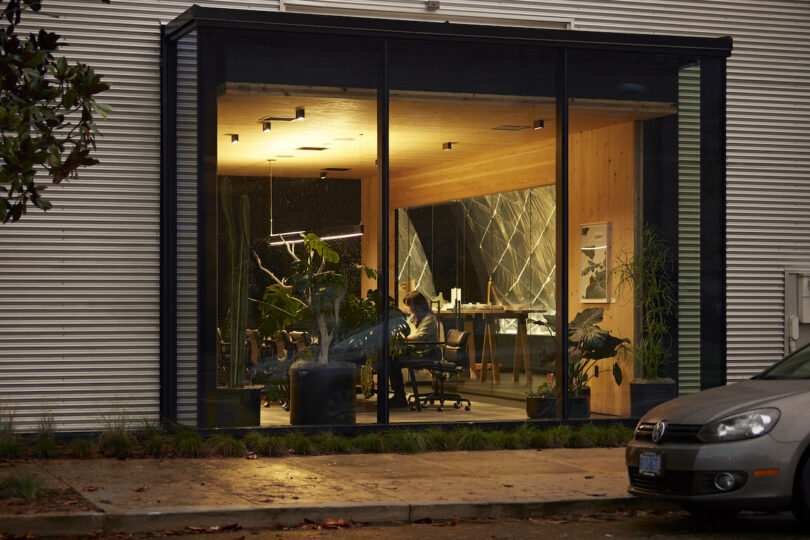
The raw but refined interior aesthetic, reminiscent of Nordic wooden cabins, is established through materiality. The textural concrete floors, aluminum windows, and exposed steel roof are balanced by the warm wood cabinetry, the lush greenery found both indoors and out, and the cross-laminated timber (CLT) of the conference rooms. The dark furniture and fixtures offer continuity with the moody environment.
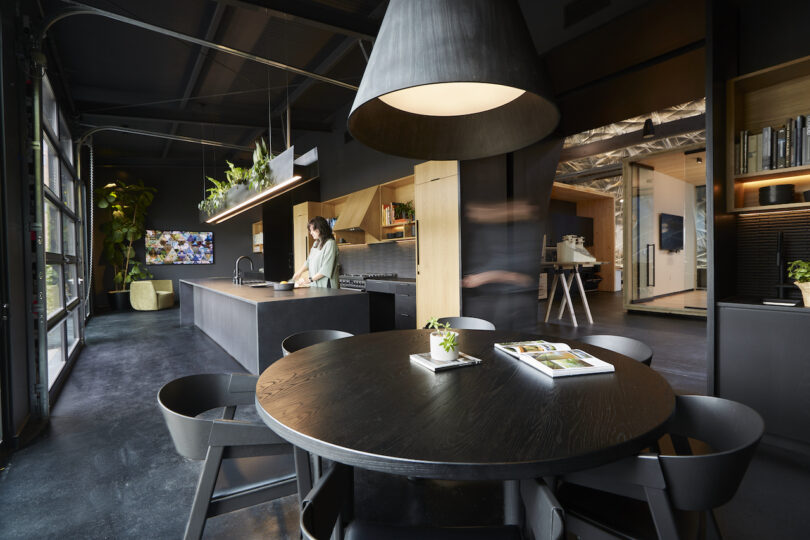
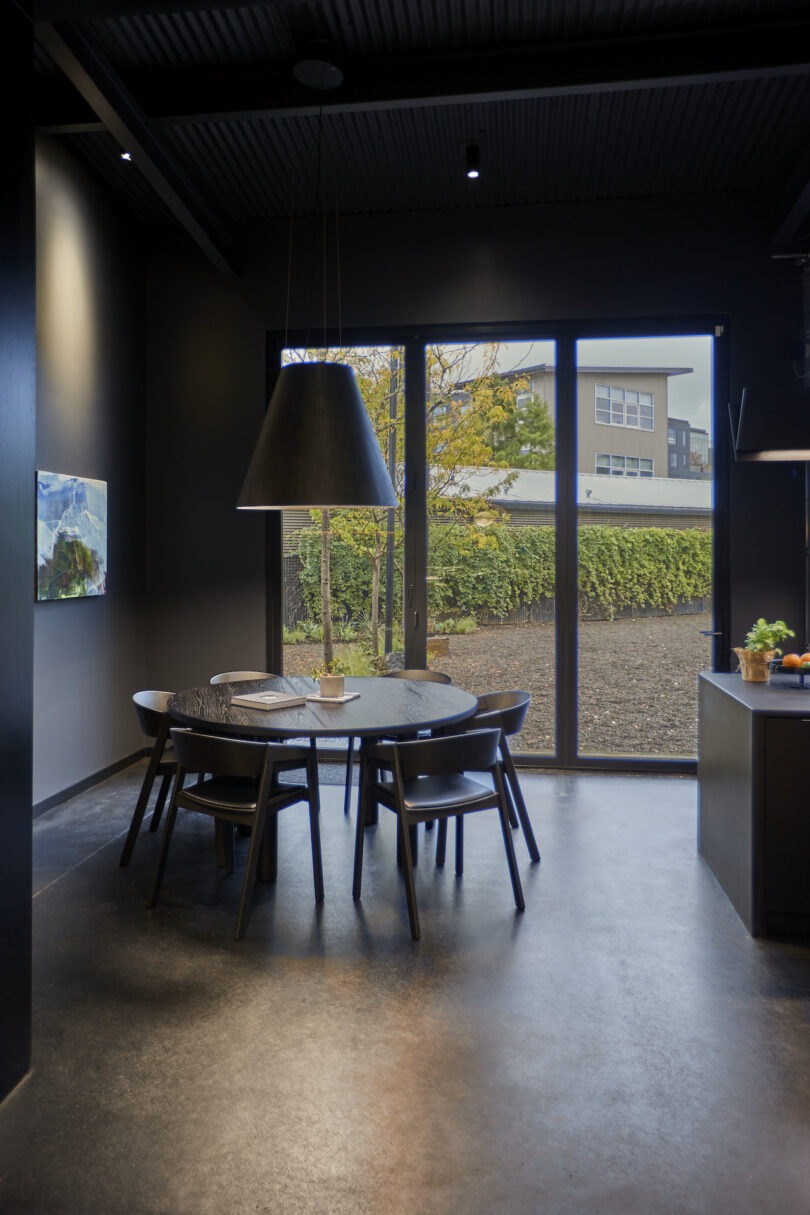
Four 10’ x 10’ window walls separate the expansive kitchen and dining room from the outdoors, but can be fully opened for special events to foster community togetherness and peer collaboration.
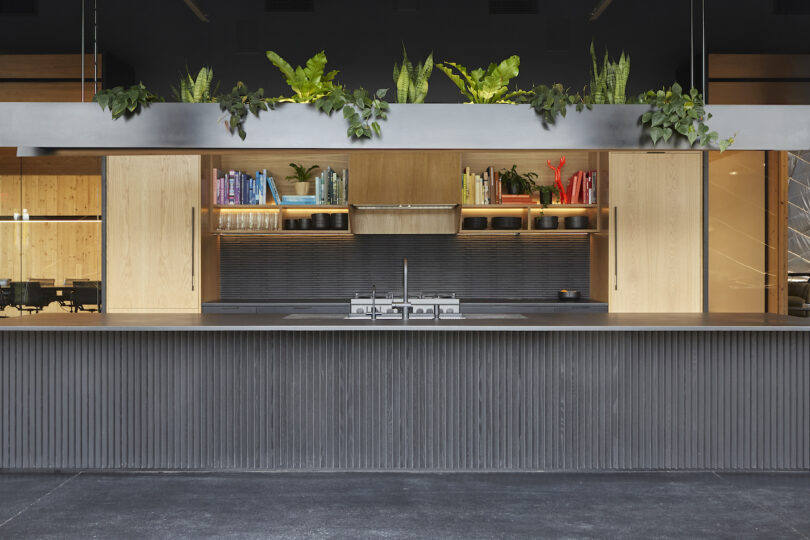
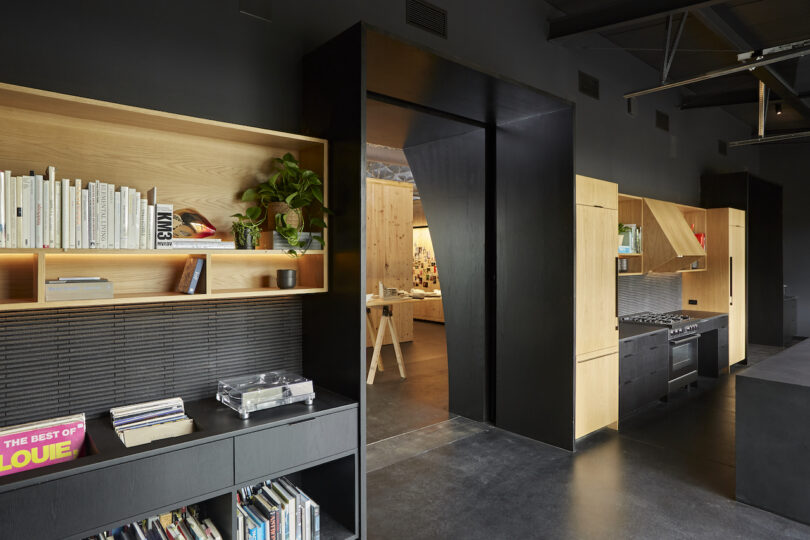
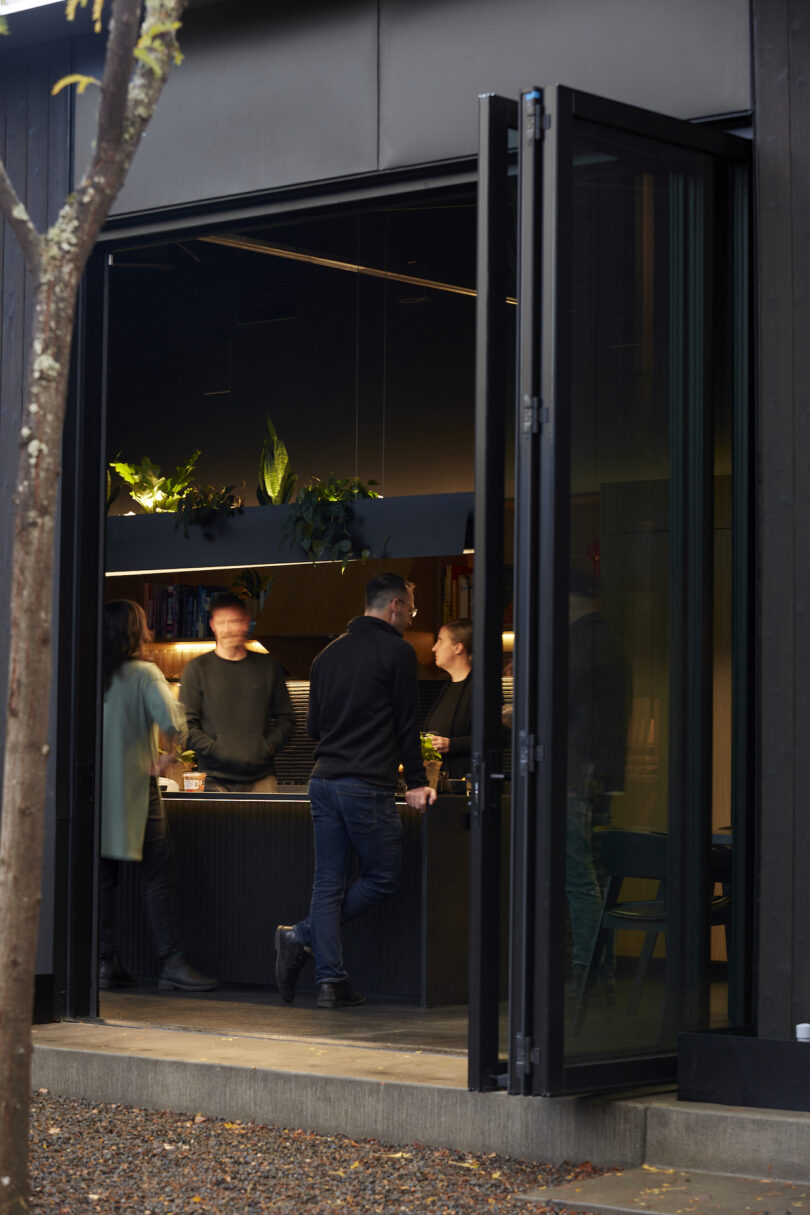
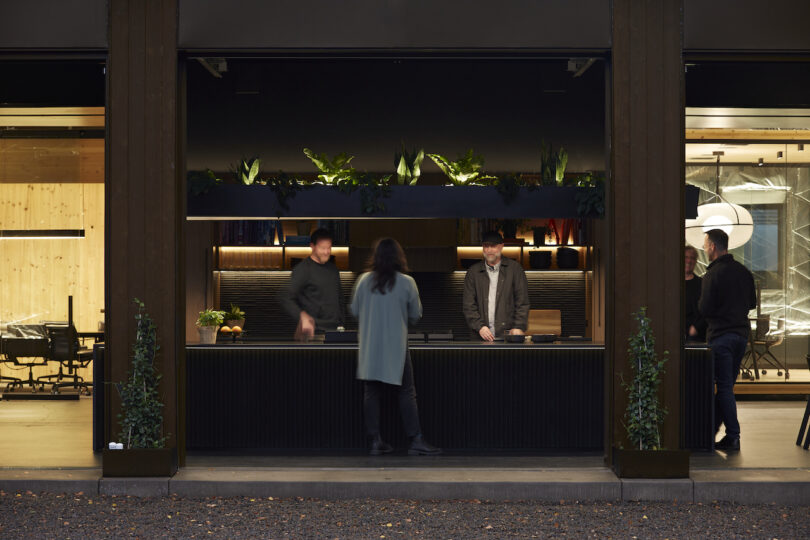
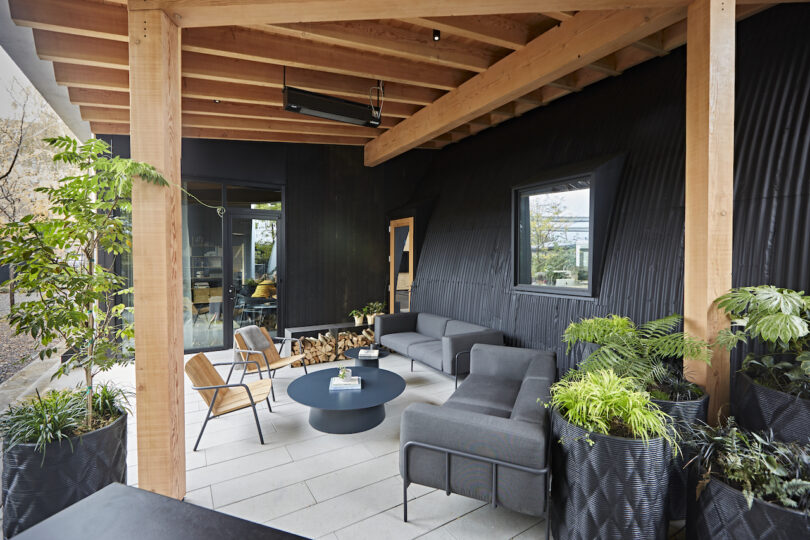
Various outdoor spaces, including a covered patio, lounge areas, an event area, a cultivation garden, an outdoor cooking zone, and a fire pit provide additional opportunities for connection. With that, Skylab’s goal of designing an innovative and inspiring space for both its employees and Portland’s creative community becomes fully realized.
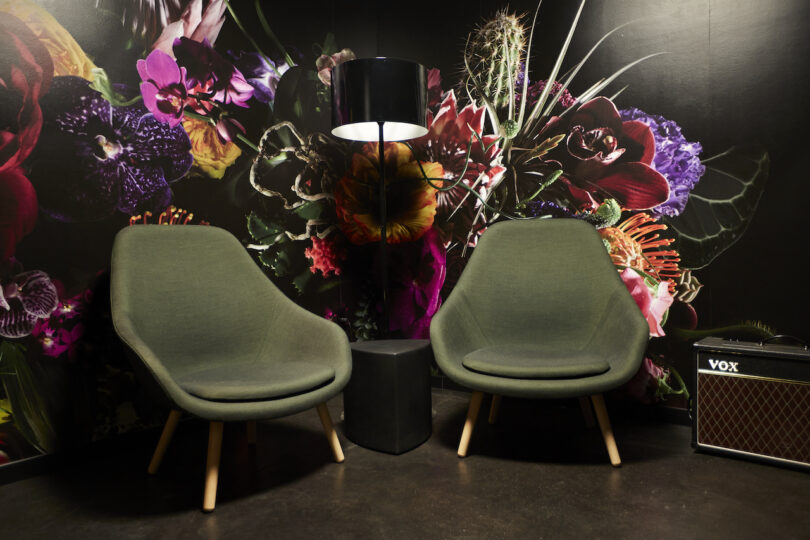
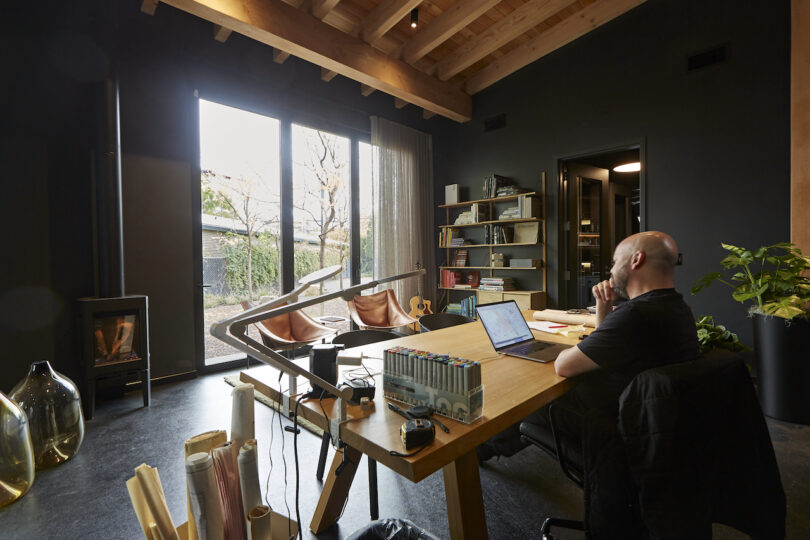
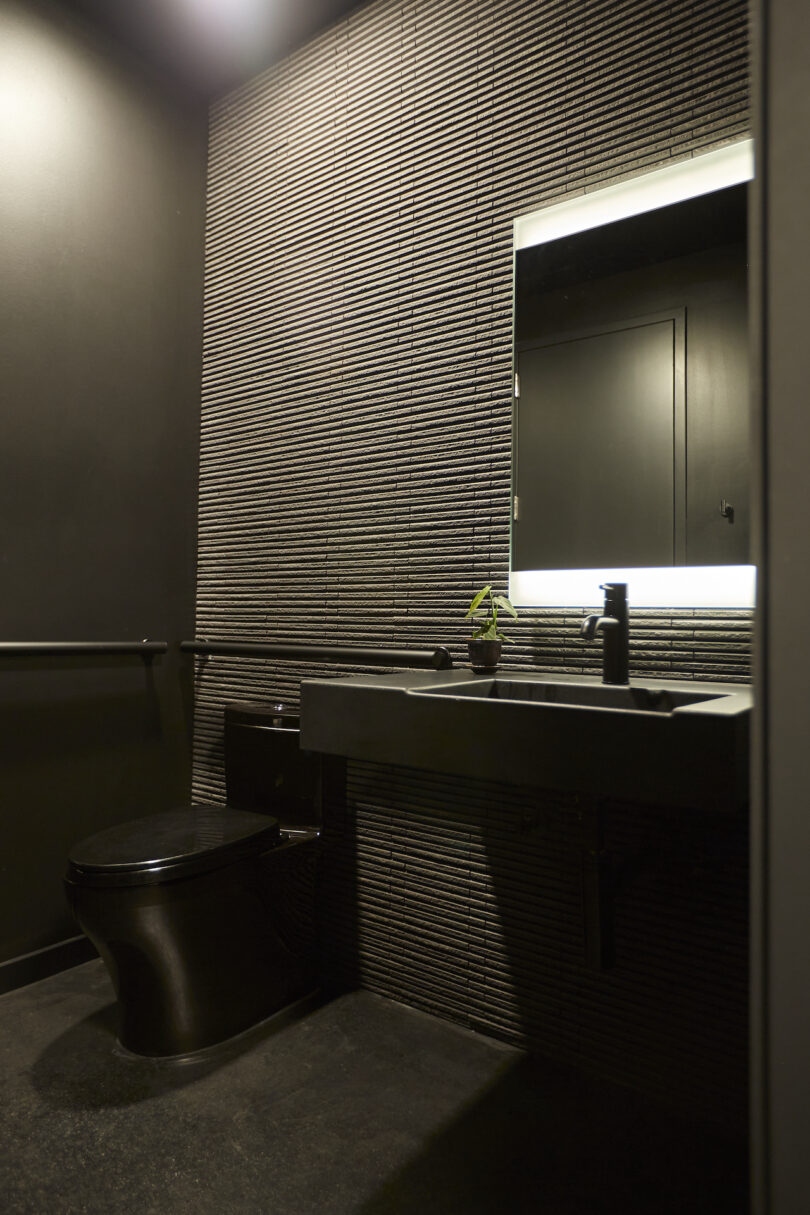
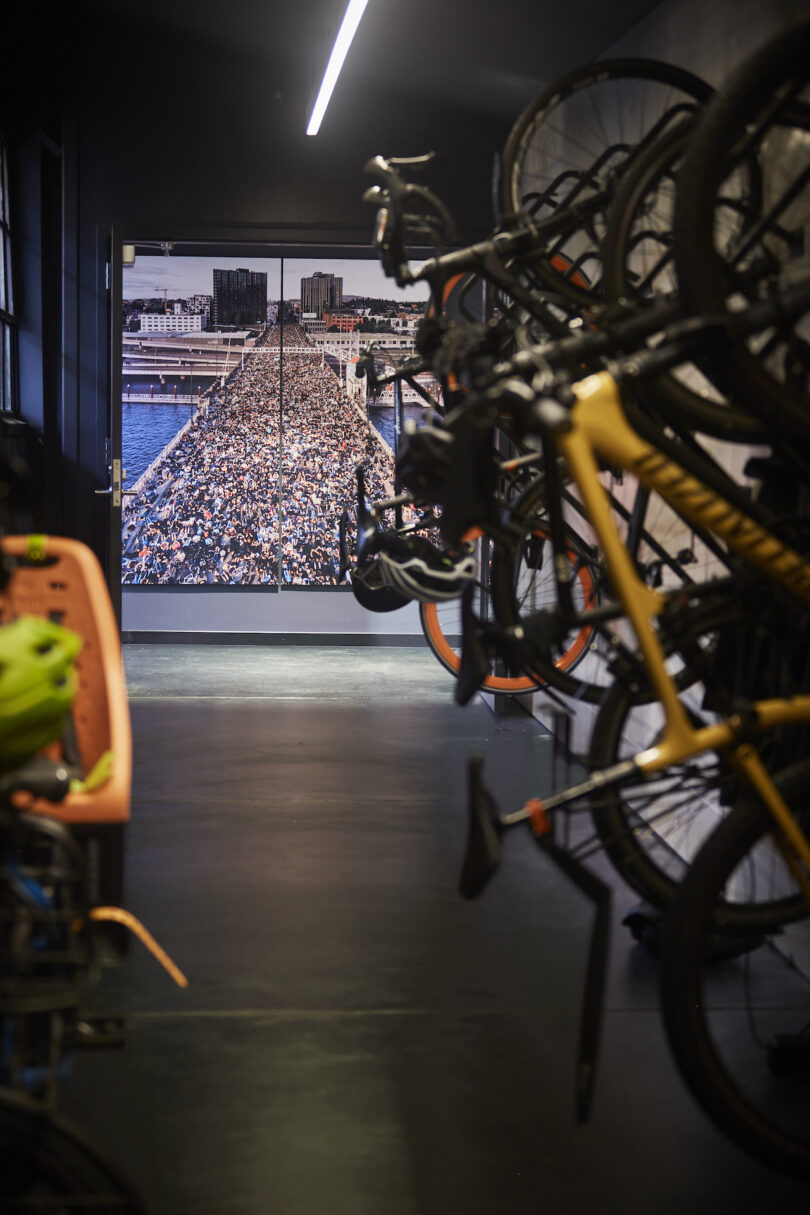
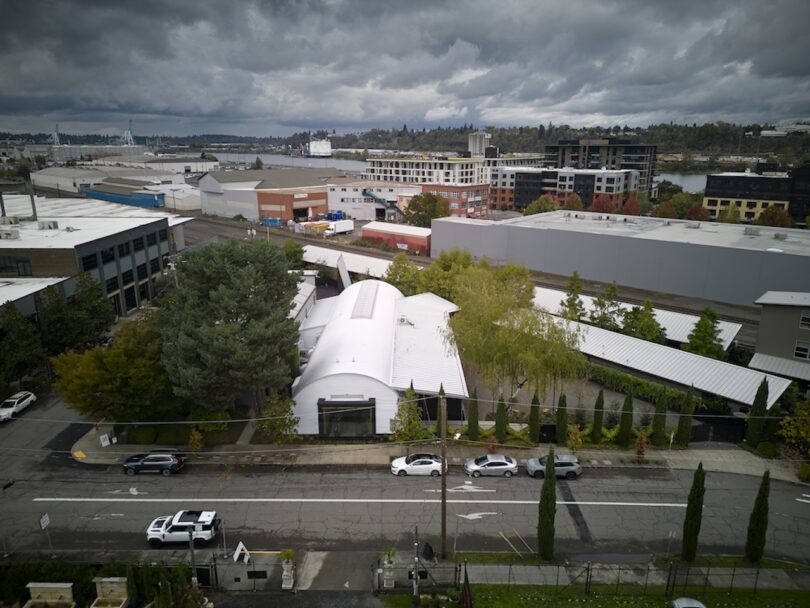
To learn more about their practice, visit skylabarchitecture.com.
Photography by Eric Fortier.


